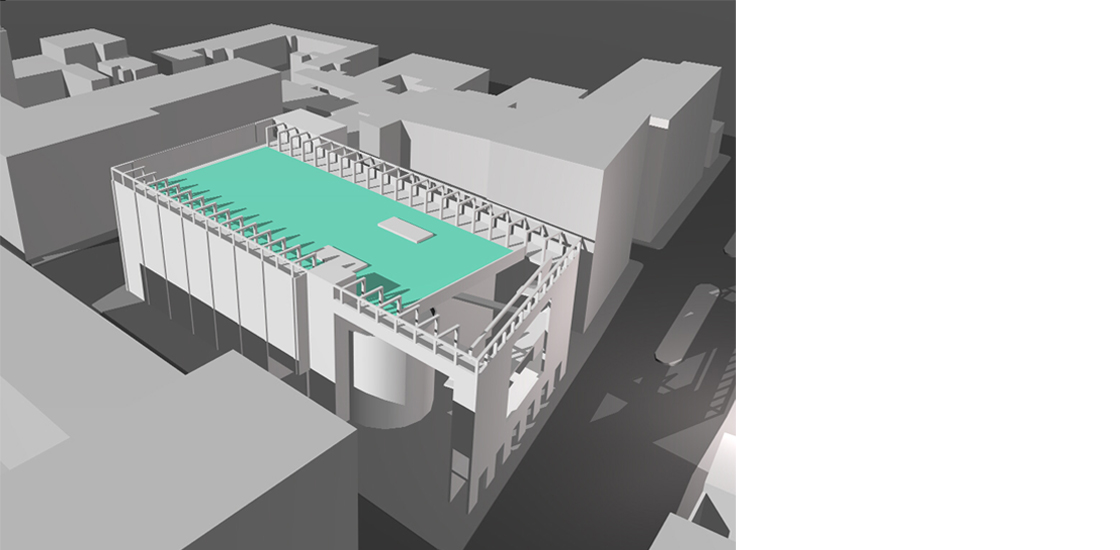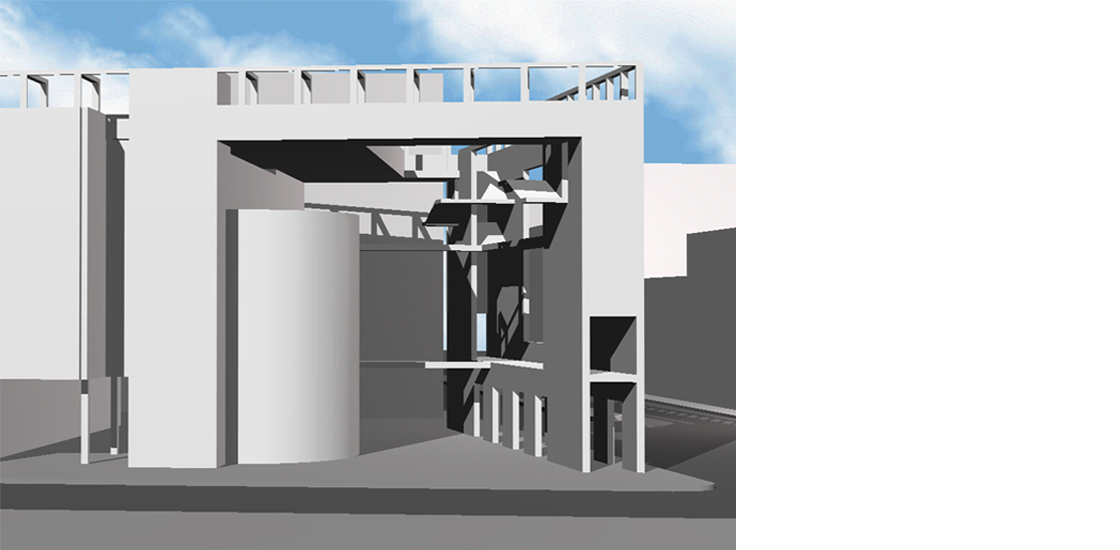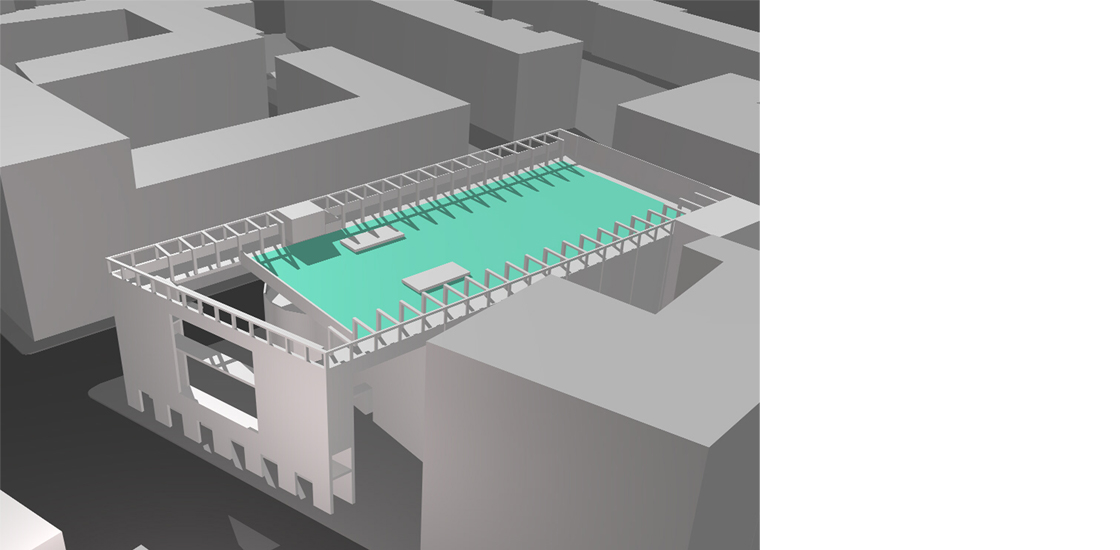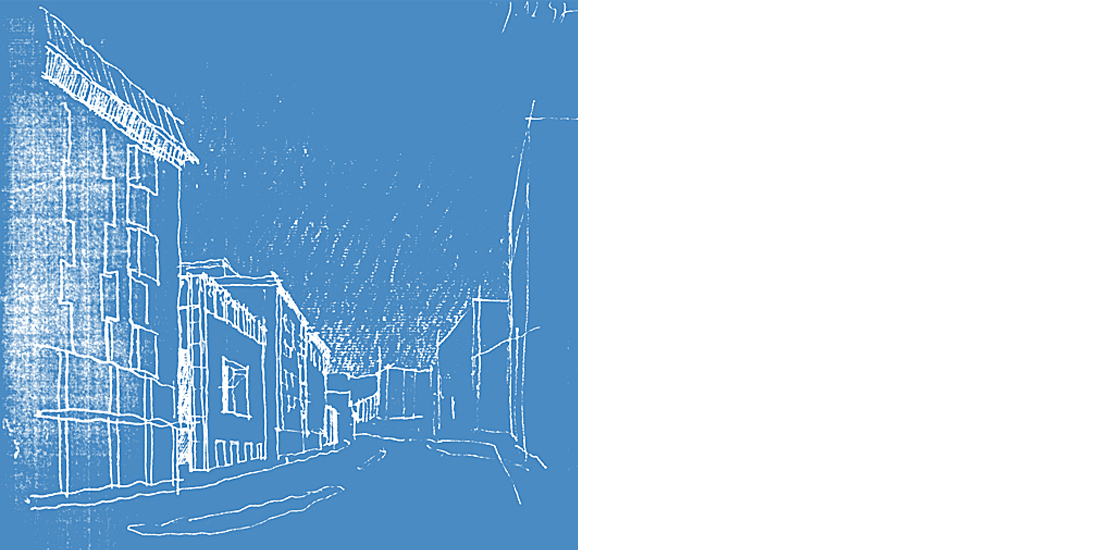Parcheggio multipiano automatizzato
Rovigo
|
Parcheggio multipiano automatizzato | Rovigo |
Multilevel automated Parking | Rovigo Through this project for an automated parking on more levels it is proposed to substitute a fuel service station, that is too much close to the residential area, with a hybrid building able to host 345 parking spaces, commercial and services activities besides a public garden. The parking spaces are distributed through an automatic linear system with controlled platforms, which permit to park quite rapidly with a waiting time of almost 3 minutes, considering the decrease of CO emissions through the car moving with the engine off and the maximum reduction of internal spaces through the removal of internal lanes for cars. The new façade toward the main avenue of the city is just a shield through which is possible to enter by arcades in a covered garden with trees, conceived through the model of urban galleries of XVIIth century, with a cylindrical volume for commercial activities inside. This façade host also stairs, terraces, and loggias through which is possible to enter in the big public roof garden placed on the covering of the building and surrounded by a long perimetral pergola where a series of benches and seats are placed. on the covering of the building and surrounded by a long |
|
CLIENT: PROJECT TEAM: PHASES: BUDGET: CONTRACTORS: PUBLICATIONS: SITE:
|
.jpg)



