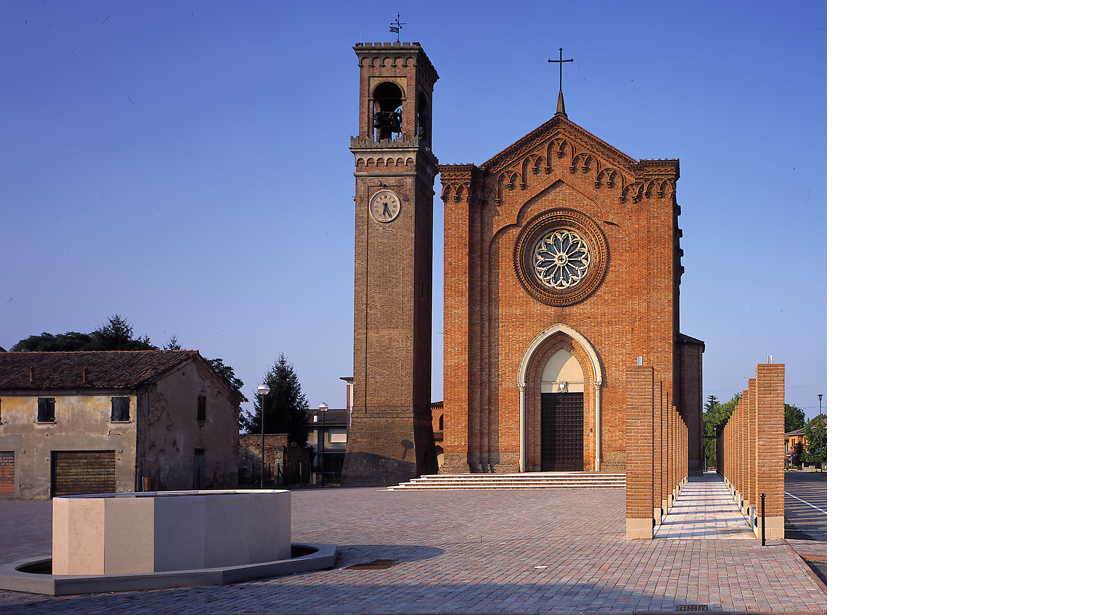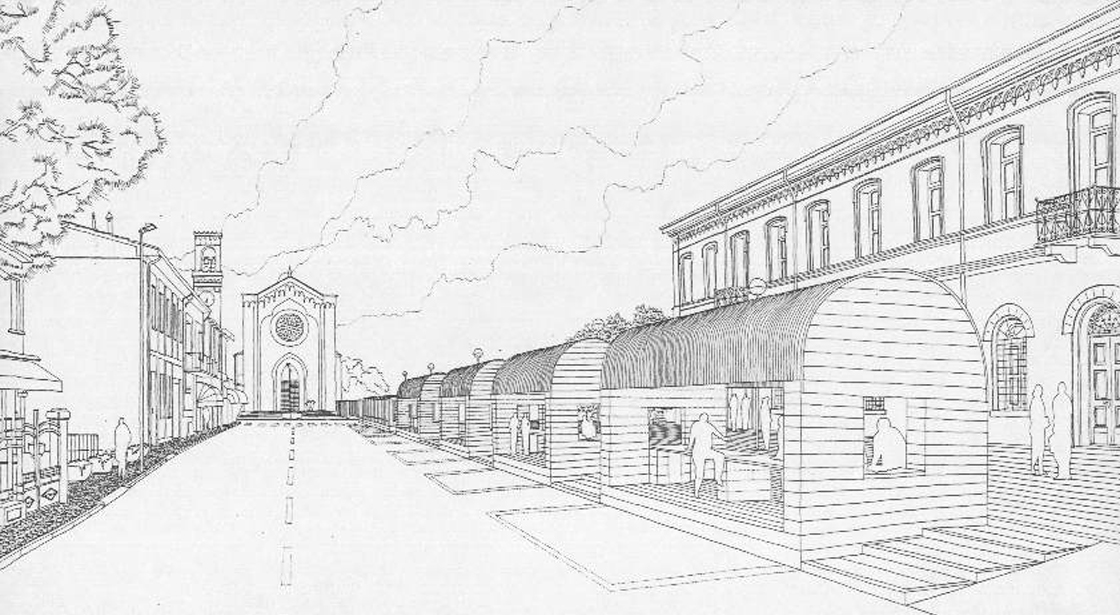PIAZZA MUNICIPALE
Castelnovo Bariano (RO)
|
Sistemazione della Piazza Municipale (1°-2° stralcio) |
Development project of the Municipal Square (1st-2nd excerpt) The project for the settlement of Castelnovo Bariano Municipal square is the winner of a province level architectural competition. In this project the Church and the town hall appear since the first moment as the ordering element of the whole urban area. The church is oriented towards the axes that conduct to the river Po, along where the little urban centre (whose origins are dated back to the bronze age) had developed. Through this project it is intended to enforce this urban logic with a linear element formed by a colonnade, a linear arcade and a series of pavilions, which in their whole development (of almost 180 metres) permit to distinguish and divide the different areas of which the square is composed. The first area is the space in front of the town hall, which is divided by the street through four pavilions. This separation create a pedestrian area, a sort of promenade a little bit elevated respect to the street level, where there is the entrance to the civic library and to the municipal offices that is flanked by an arcade, and where many seats are located in the shadow. In front of this arcade, over the town hall, a big area opens and it is formed by a triangular public space delimited by two rows of trees in which arise the War Memorial. This is the second ambit that emerges from the square composition. The third ambit is represented by the churchyard. The background of this area is a colonnade composed by a series of pillars in brick masonry, which runs along the flank of the church and accompany the path that conducts to the churchyard, following its rhythm. At the beginning of the colonnade, in axes with the church, it’s located an overflow cylindrical tank of water in stone plates, that symbolically reminds the presence of the big river Po and the religious and civic sense of the square. The first spatial ambit, the promenade, it’s the information, knowledge and exchange place, from which people can enter in the town hall, in the library and in the market. The second ambit, the square with the monument and the garden, it’s the memory place for meditation, where the rest is pleasant under the shadow and protection of trees. The third ambit, the new big churchyard and the colonnade on the background, it’s the representation and event’s place, in which the closest part of road could be closed to the traffic, and so it becomes an unitarian space where to hold civic, religious or other public manifestations. ttraversa, esso diventa uno spazio unitario dove si svolgono manifestazioni pubbliche di carattere civile e religioso, spettacoli |
|
CLIENT: PROJECT TEAM: PHASES: SIZE: BUDGET: CONTRACTORS: PHOTOS: AWARDS: - Riqualificazione della piazza municipale a Castelnovo Bariano, “Rovigo e provincia, architetture contemporanee” in Davide Longhi, Novecento. Architetture e città del Veneto, Regione del Veneto-Il Poligrafo, Padova, 2012, p.711 EXHIBITION: 2006 SITE: |
.jpg)



