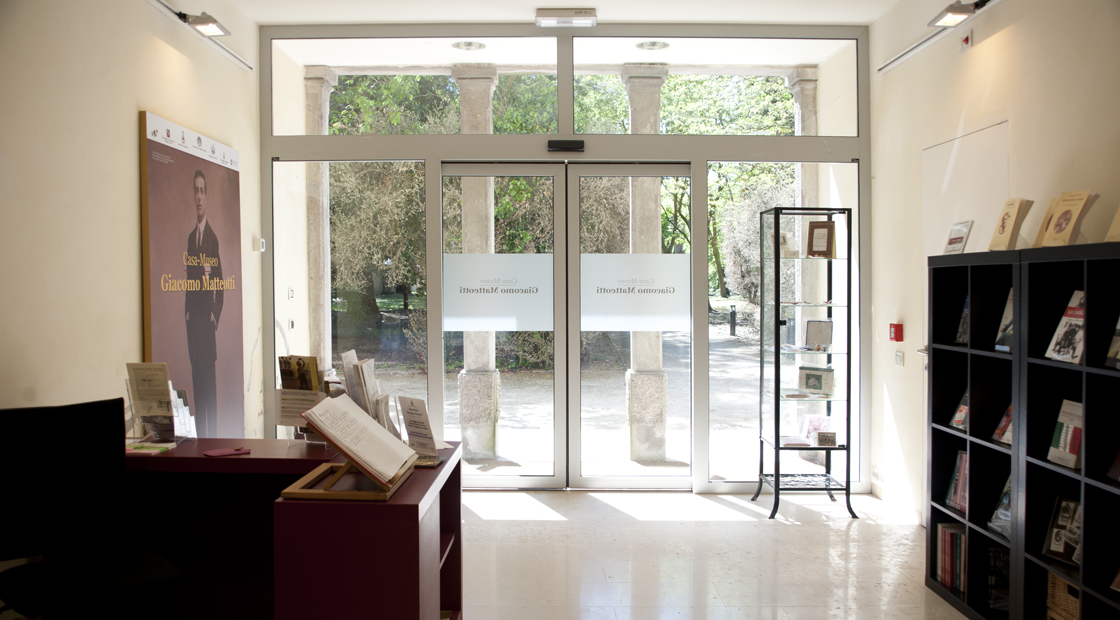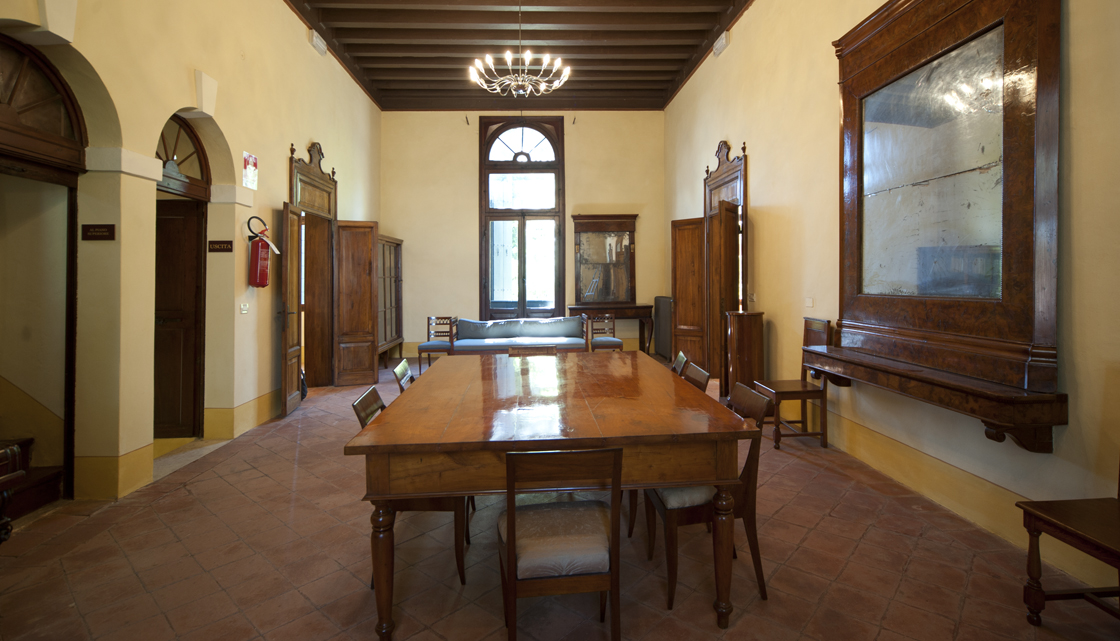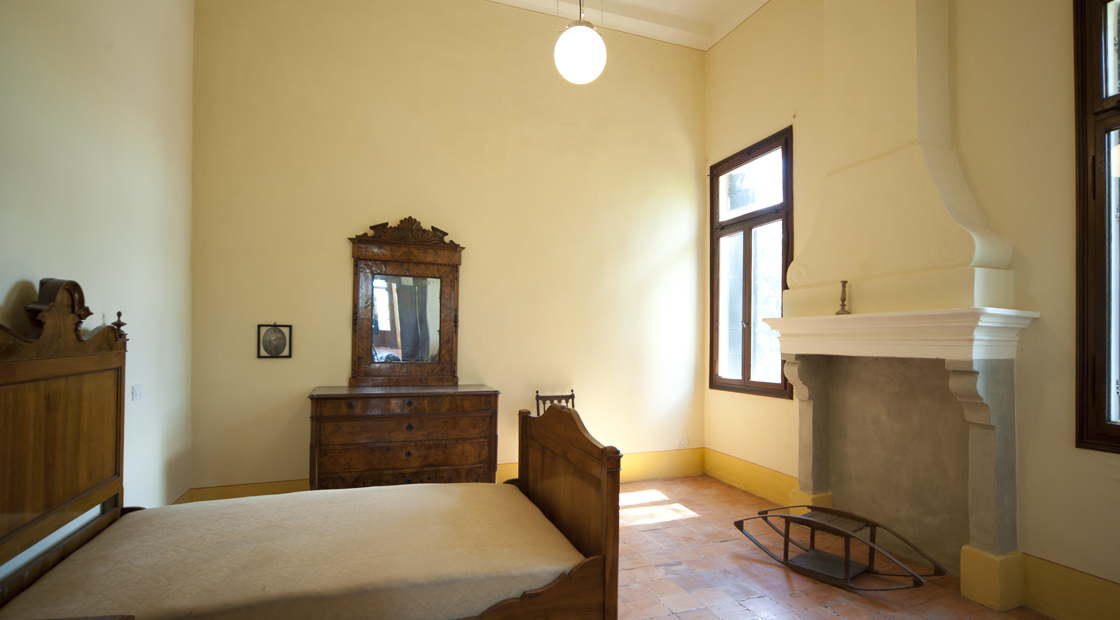CASA MUSEO "GIACOMO MATTEOTTI"
Fratta Polesine (RO)
|
Casa Museo Giacomo Matteotti | Fratta Polesine |
Giacomo Matteotti House-Museum | Fratta Polesine
Through the project of Casa Museo Giacomo Matteotti different ways of fulfilment of the intervention for what concerned several activities and different kind of users (tourists, students, scholars and researcher) have been identified. The ground floor is used to receive visitors and there are all the service areas (info- point, wardrobe, toilets) while in the rest of the floor there are previous domestic rooms (kitchen, living room and office) renovated and furnished with the original furnitures. Then there is also a smaller room where visitors can see a video through a device to introduce themselves to the different spaces of the house. On the first floor the previous rooms (living room, bath, bedrooms) has been recreated through the correct arrangement of the original furniture and decors, thanks to the available sources. On the second floor a permanent exhibition dedicated to Matteotti’s life and works has been set up. Here visitors can enter in a multimedia and IT space where there are some installations to know more about Matteotti through videos and others medias, also through documents present in national and international organizations, in this way it has the potentialities to be considered as a unit of an academic facility. In the western façade new elements of connection and access, which are essential for the new function as a museum, have been located. The access of the visitors to all the three floors implicated the necessity to place side by side an external stair and a lift, as element of vertical distribution, so that it permits the stream from the second to the first floor, in case of fire, or the entry of all the users at any of the three levels. Finally, the restoration project is based on the necessary and integral valorisation of the exhisting garden, which is also subject to vincula of conservation, considered as an essential part of the complete understanding of the place and memories attached to it. Through the survey of the garden, the presence of trees, mostly non autochthon, testifies the choice of gathering and planting in this place new types of plants, perhaps memory of journeys, of treasured places, or simply of the family Matteotti's origins, that was coming from Trentino's region. For these reasons the new system of access permits the visitors to enter walking through the park in his extension. consente ai visitatori di accedere a piedi da sud, attraversando il parco nella sua estensione.consente ai visitatori di accedere a piedi da sud, attraversando il parco nella sua estensione. consente ai visitatori di accedere a piedi da sud, attraversando il parco nella sua estensione.consente ai visitatori di accedere a p |
|
CLIENT: PROJECT TEAM: PHASES: SIZE: BUDGET: CONTRACTORS: PHOTOS: Valentina Muscedra PUBLICATIONS: SITE:
|
.jpg)


.jpg)






